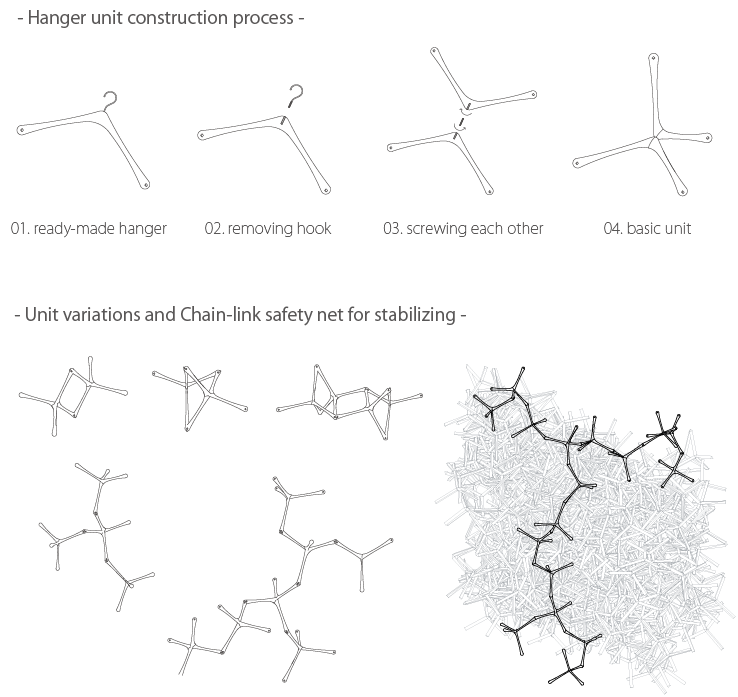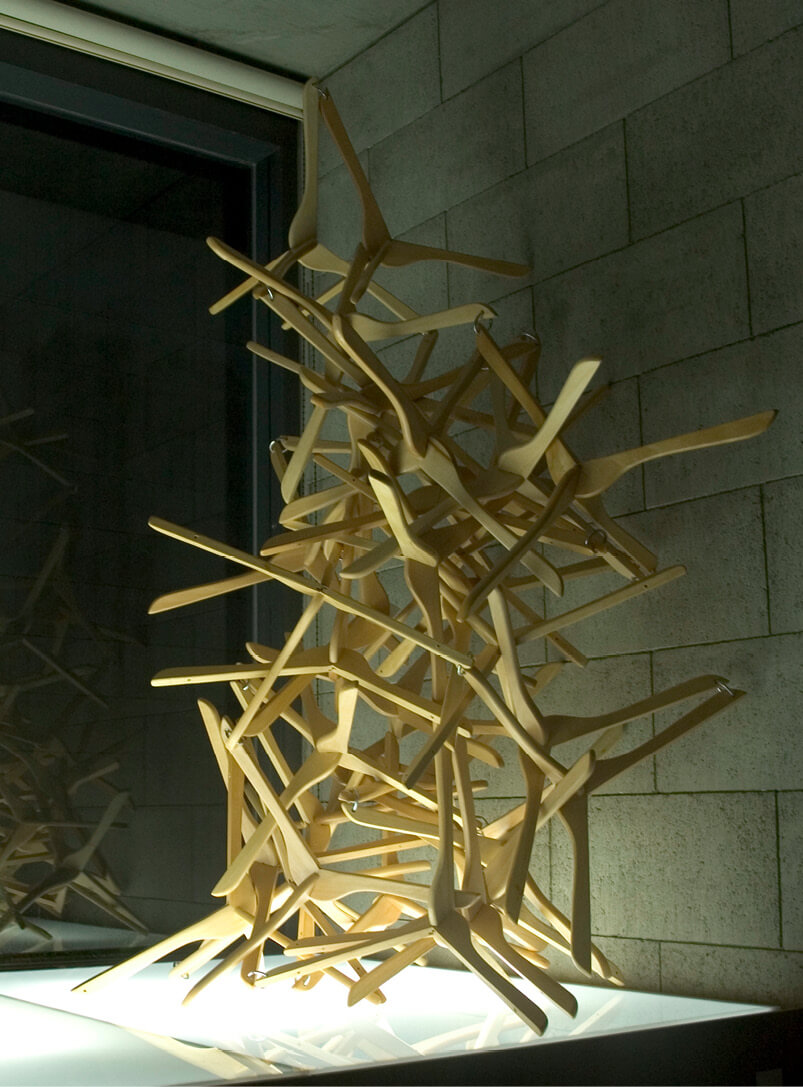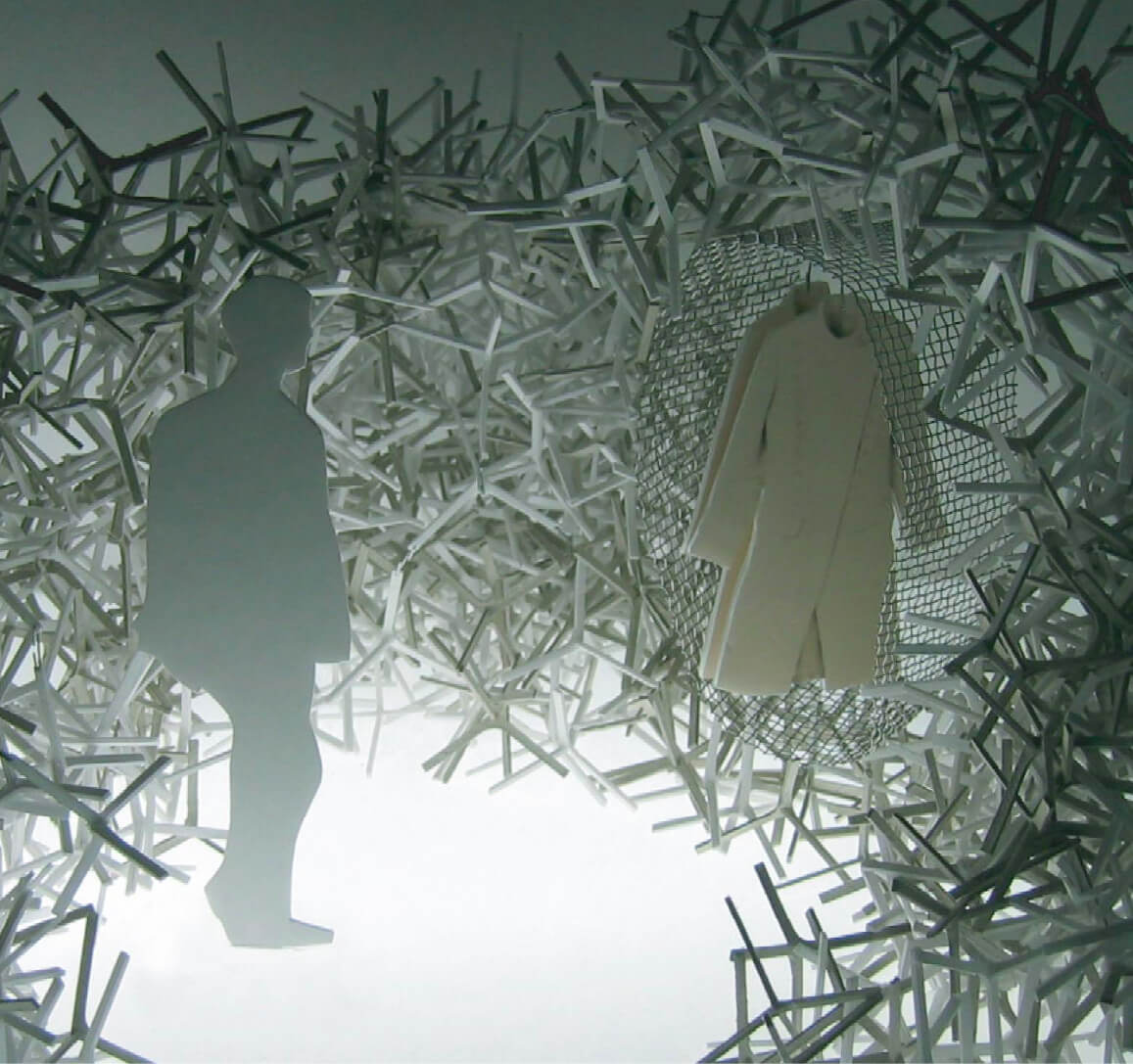
Recyclescape (2007-2009)
雪が降り積もるように
ハンガーを積み上げてゆく
フレキシブルで、
自己組織化するストラクチュア
01. Recyclescape for United Colors of Benetton
The proposal, Recyclescape intends to describe itself as an alternative to disposal decorated spaces where various material are applied superficially just to pretend luxurious or colorful atmosphere, typical to contemporary commercial units.
Recyclescape explores strategies that create a new kind of adaptive and reconfigurable commercial structure with both an extraordinary quality and a certain level of consistency to emerge through piling hangers, one of the most essential components for the display.
It also involves the emerging critical concept in the global environment issue, Mottainai inherent to Buddhism, meaning roughly "Reduce, Reuse, and Recycle "to consider retail environments as the total scape of minimal hanger system. With these views, it is to believe that Recyclescape could be incorporated as a new symbol into the challenging yet coherent branding concept of world-renowned Benetton Group.
- Colors International Design Competition 特別賞
- Client: Benetton Group
- Program: retail
- Area: 500sqm
- Site: Russia
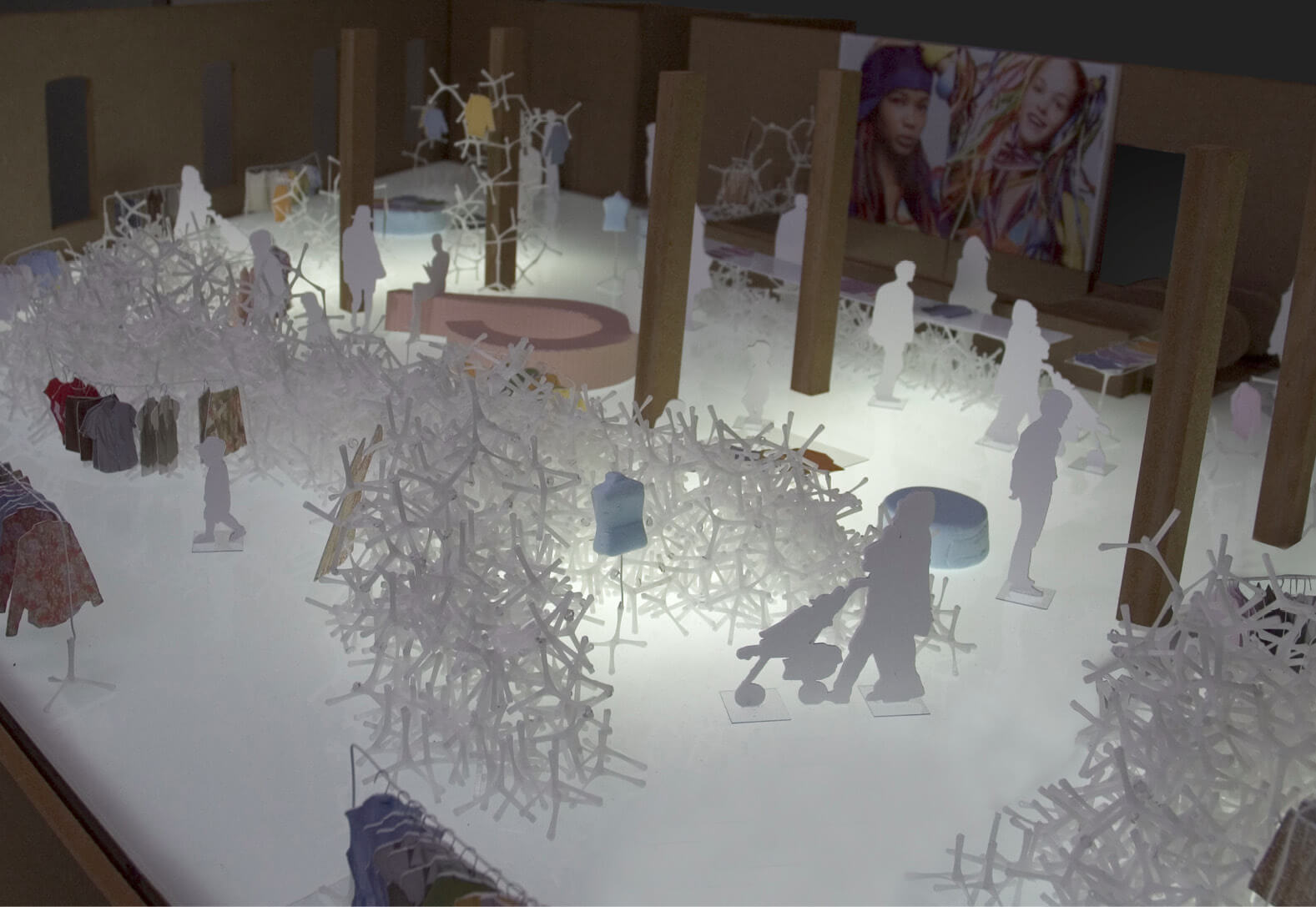
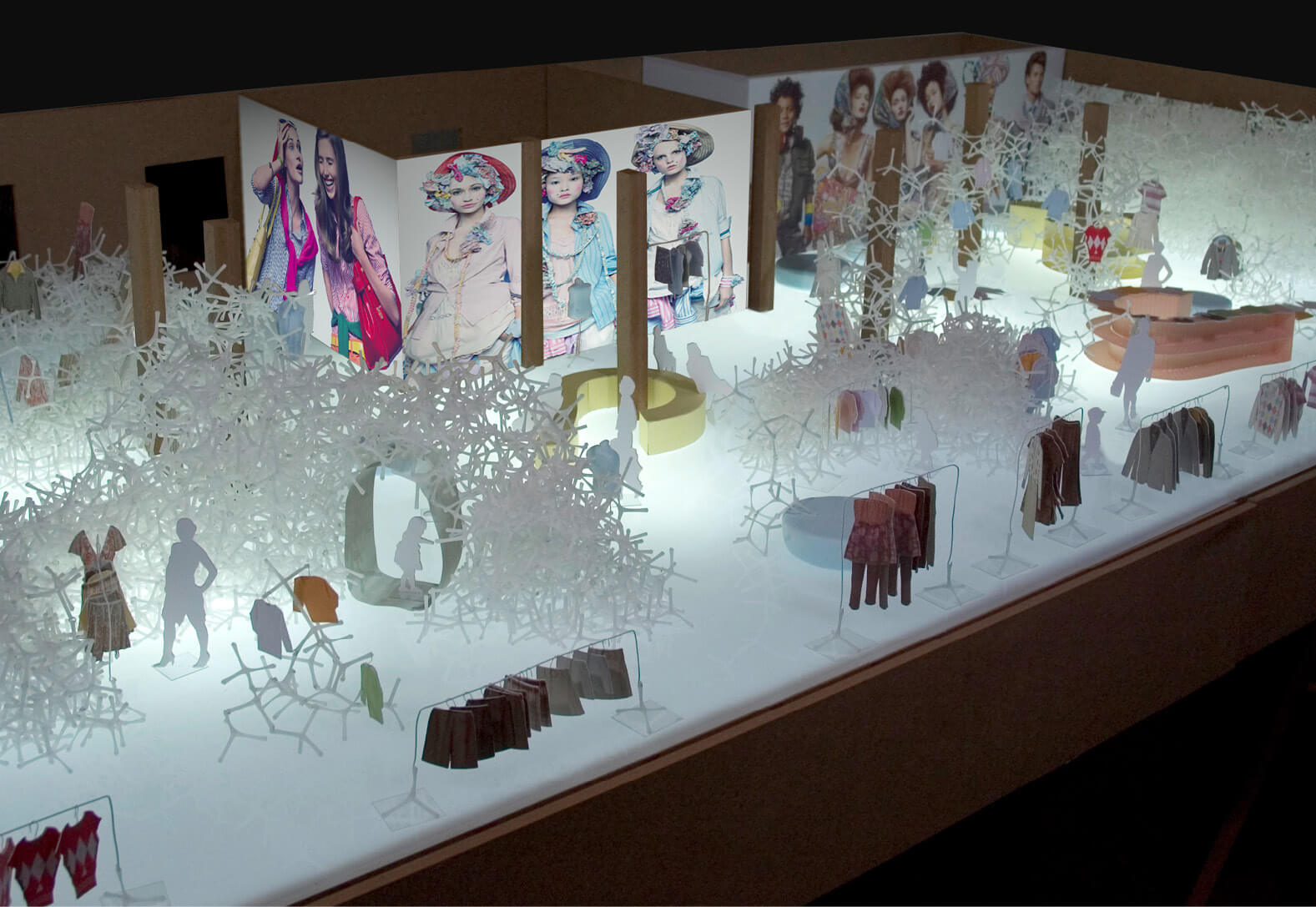
02. Recyclescape, the ultimate commercial structure
Recyclescape is generated by simple operation to pile lots of hanger units one after another as if the snow fell. It is a stable form of material organization with reciprocal friction, the aggregate, that has infinite variations of structural configuration even with limited number of elements.
It doesn’t have to fix a static master plan for construction, and will be able to follow a fluid distribution of programs. It is rather pliable structure which allows rearrangements of the interior organization for seasonal changes, special events like fashion exhibition and so on.
By controlling the volume of the hanger aggregate, it will appear not only as a partition wall or a display device itself, but also as a part of furniture in the shop. Recyclescape is the ultimate commercial structure in the 21st century, generated with minimum materials and less waste, to optimize the possibility of the total commercial scape.
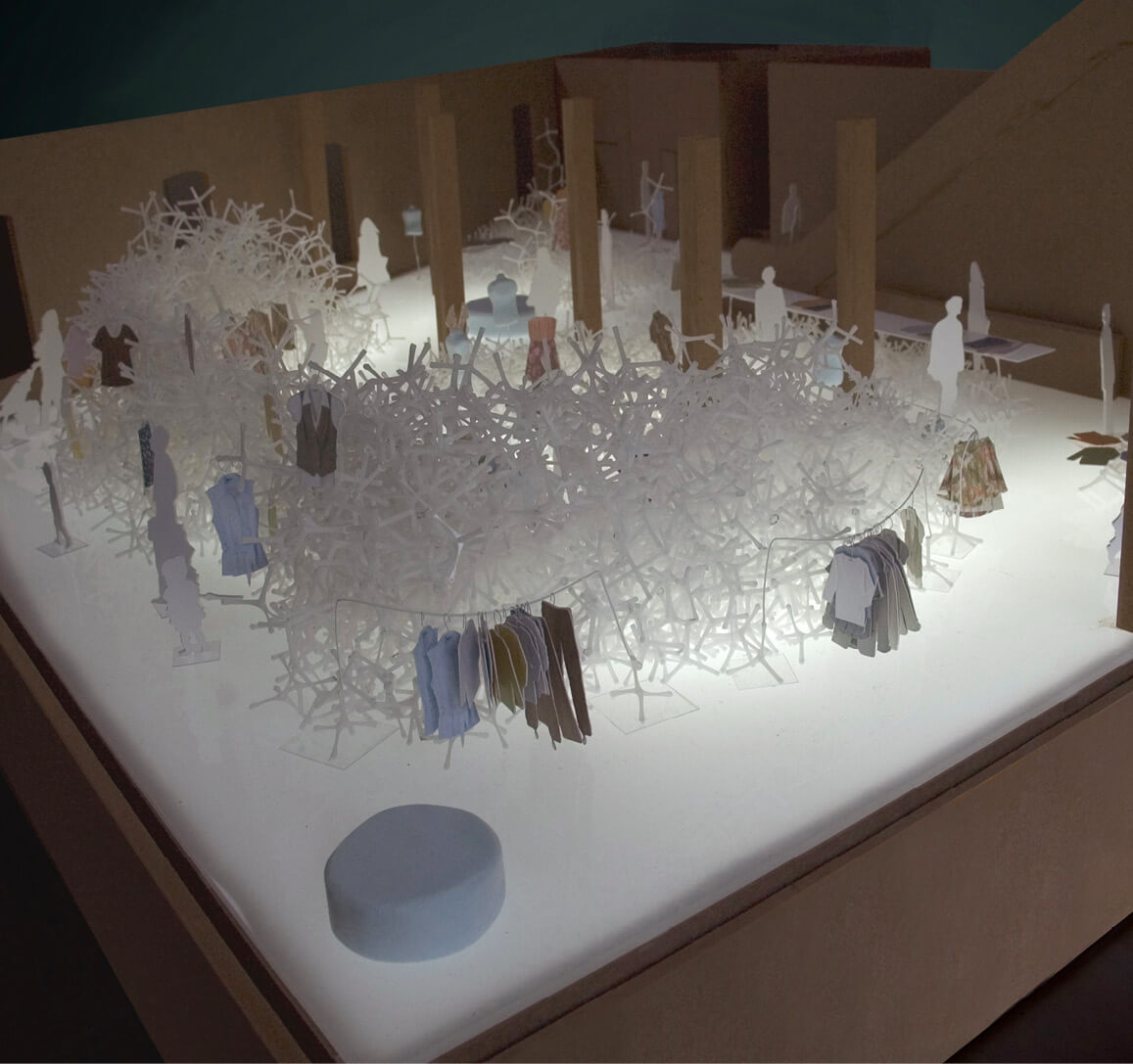
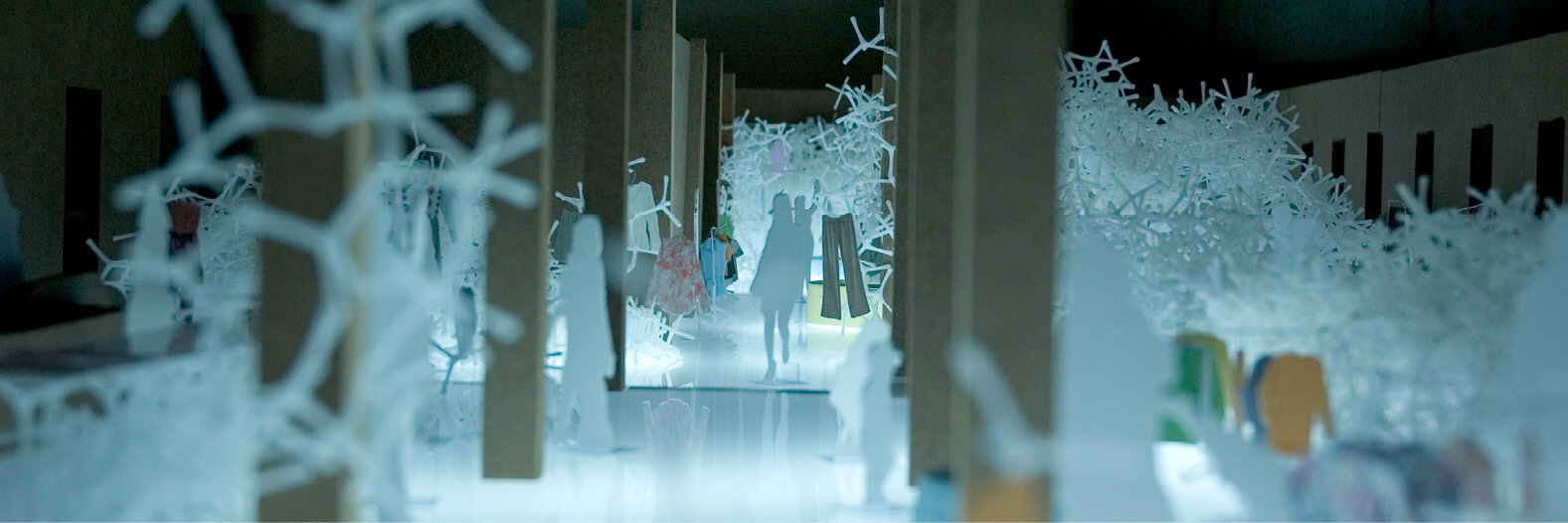
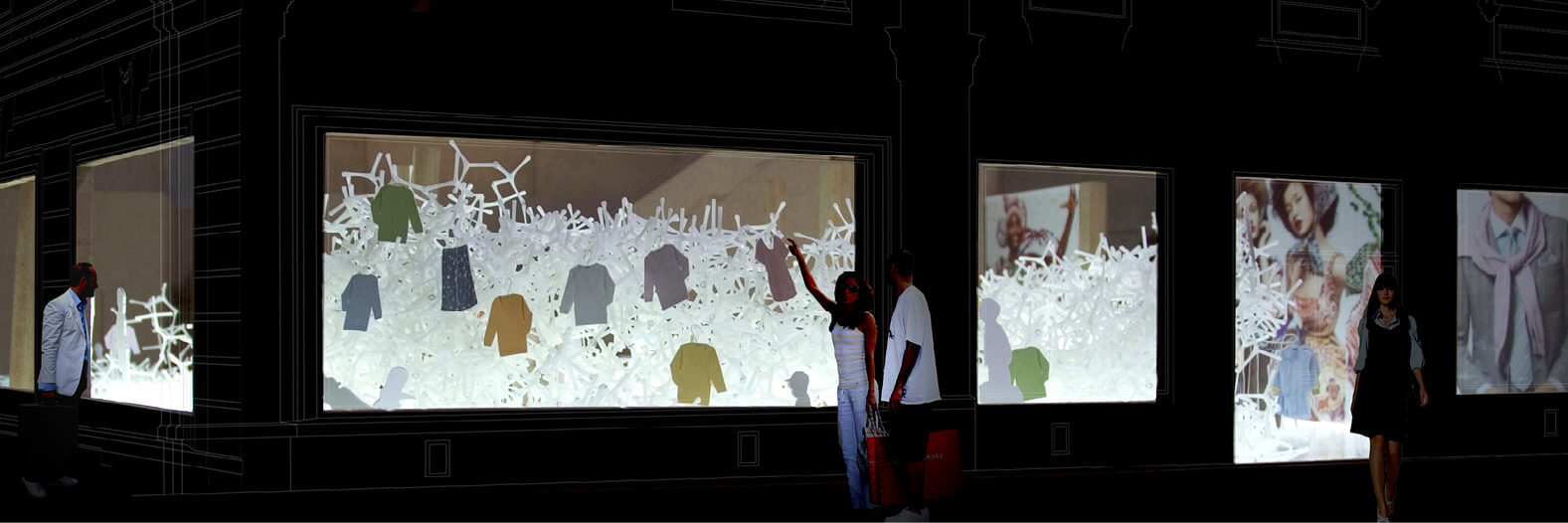
Tectonics and Construction
Hangers applied for Recyclescape are basically ready-made ones, not necessarily custom-made. The basic units consist of a pair of hangers which connects each other with a screw, substituting their hooks.
Several numbers of basic units are linked as chains. They have flexible joints to rotate and the aggregate of various hanger components produce highly differentiated conditions on the porosity, once accumulated. There is no place that has the same organization and it produces an extraordinary atmosphere like a forest or underwater through quite simple materials and operations.
The effect and quality of the space is multiplied by applying different types of materials like solid, translucent and transparent, or combination with mirrors.
The aggregate keeps an interim stable condition just with internal friction and own weight. Behaving as a flexible commercial structure, there is no fixing to solidify as a single mass.
Long chains consisting of hanger units are covered on top of the aggregate to avoid collapsing. Anchoring them on the floor, they operate as a perfect safety net.
